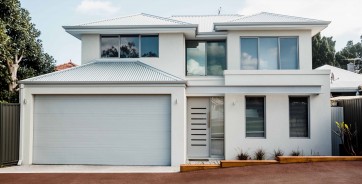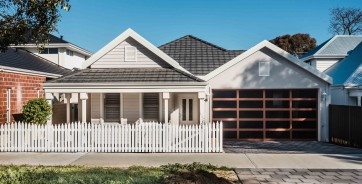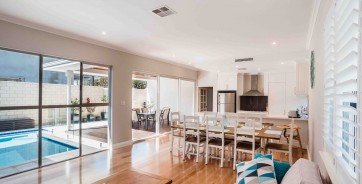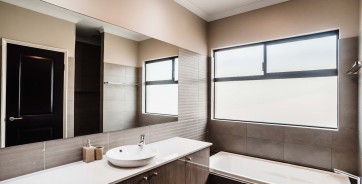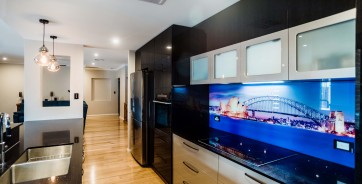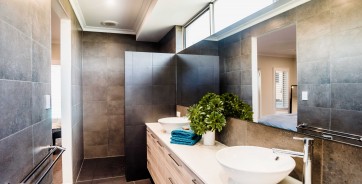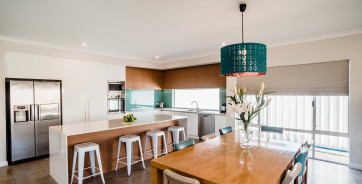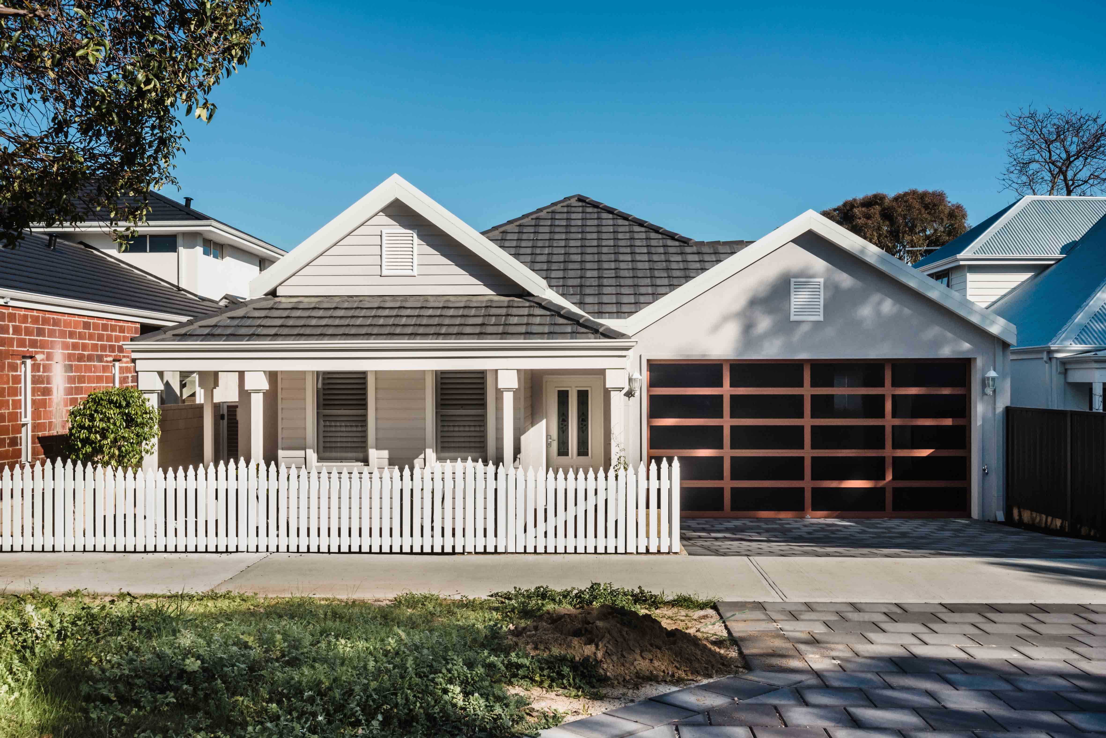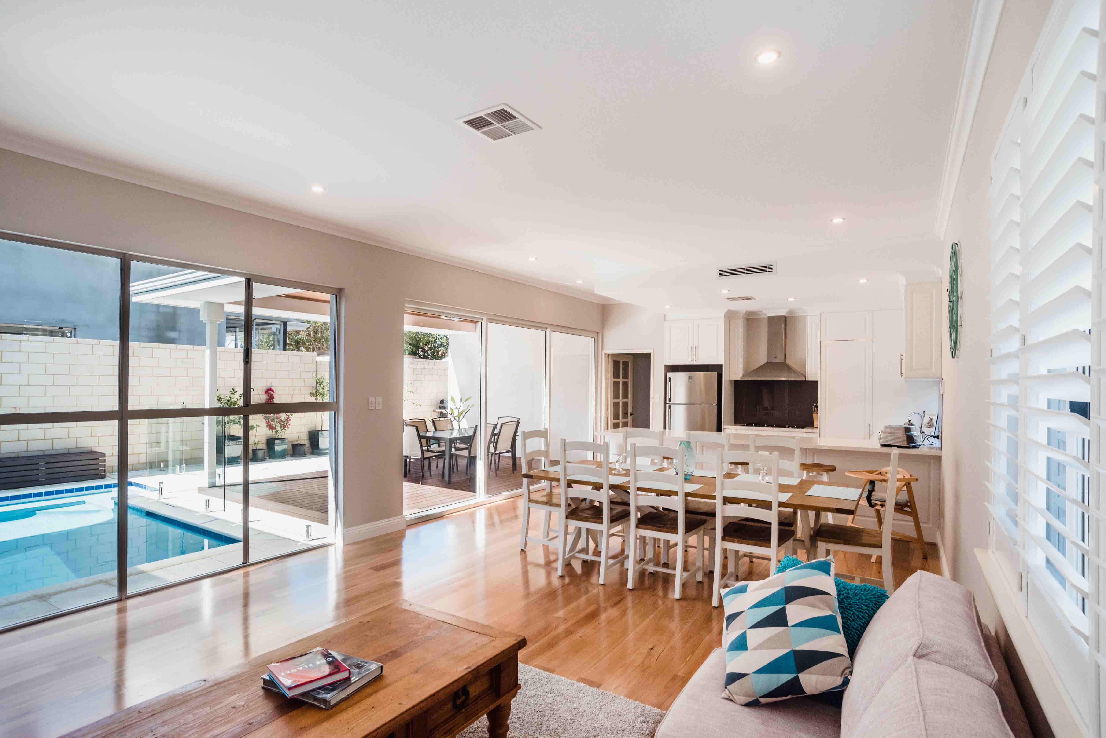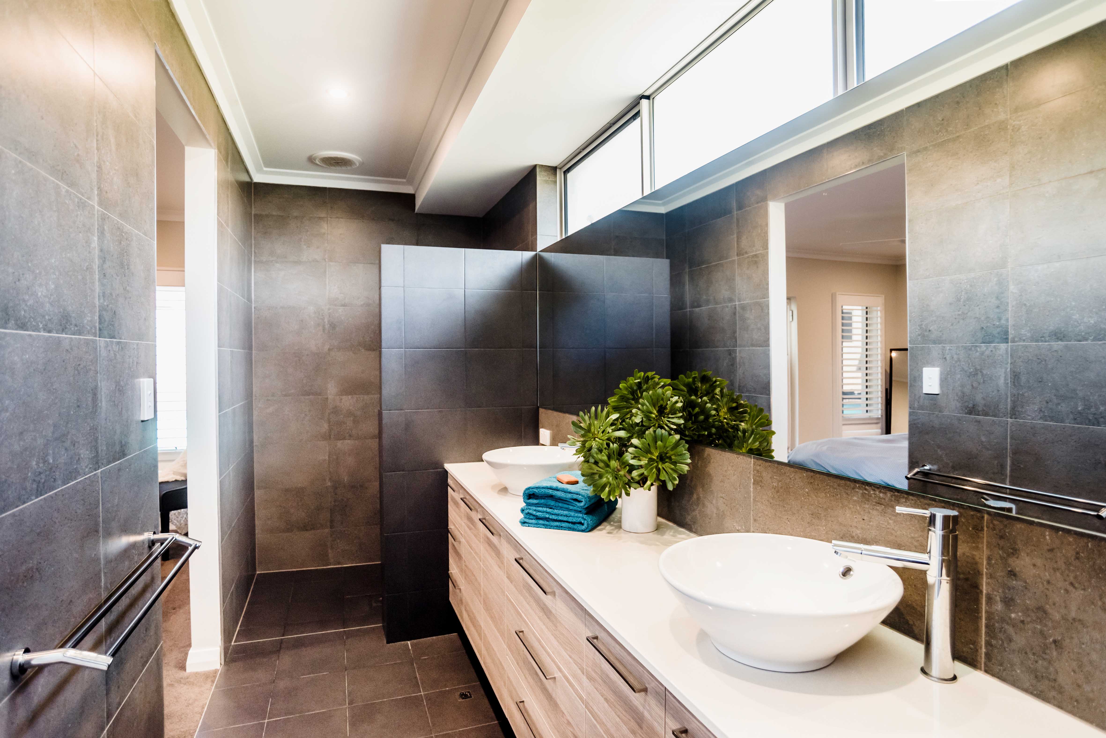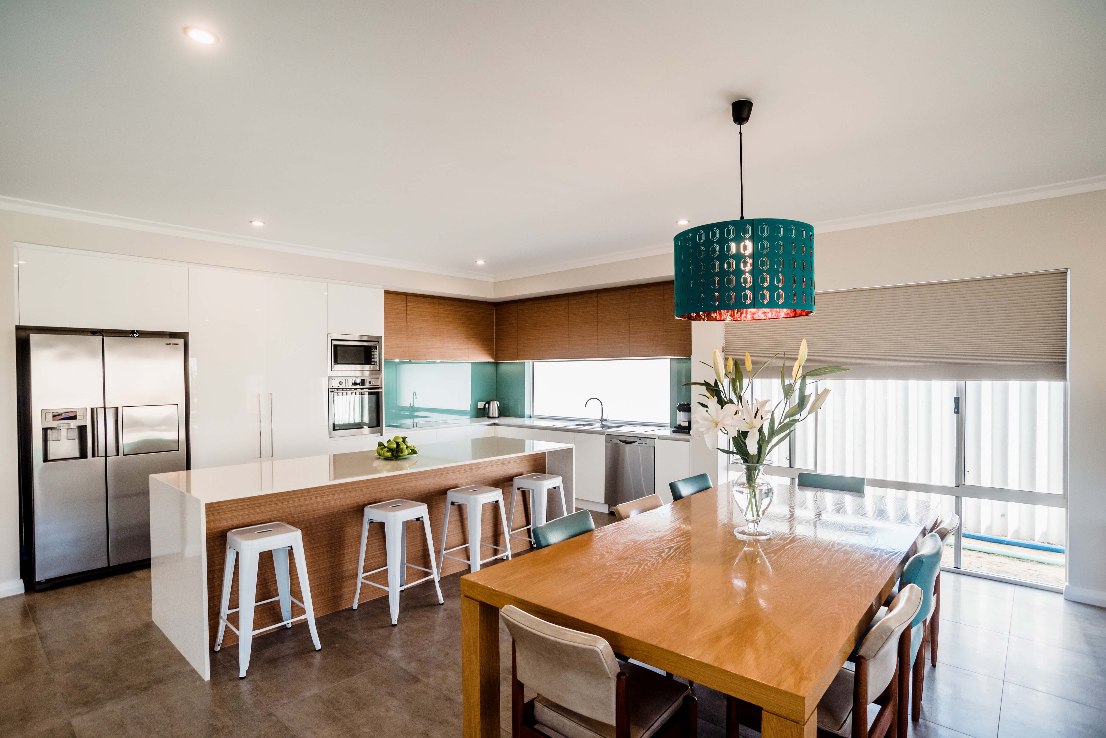What is the difference between a project builder and custom builder?
Project builders (also known as display home builders) have standardised pre-designed house plans that you choose from. Project builders offer house and land packages where they build their plans on a lot of land, usually in a development area, or house only packages where they build their plan on land you have previously purchased.
The builder usually has strict requirements on the types of blocks they build on. They also rarely allow changes to the plans, and if so can only be minor, and are charged to you at increased prices.
The minimum price project builders advertise their display home is only for the very basic “shell” of the house and does not include driveways, carports, landscaping, air-conditioning and sometimes flooring and painting. Most display homes you see in a display village will be at the highest end of their price range and have all the additional upgrades which can be misleading.
Although they may only provide you with a basic package, there is a lot of competition for companies to win your contract, and so they are likely to provide great inclusions and incentives so it pays to shop around.
Advantages of a Project Builder
- Have a bigger buying power as most project builders construct high volumes of homes, they buy in bulk and so can help to negotiate better prices for materials to reduce you costs
- Many companies offer house and land packages.
- Great for first home buyers or if you don’t want to design your own home.
- Can get some great savings with inclusions and upgrades from competing companies.
Disadvantages of a Project Builder
- Restricted in the choice of fixtures and fittings as they have limited options due to the high volume of houses built.
- Can only make minor changes to the plans which can incur very high costs which are handed on to you.
- Project builders are only contracted to build the design, meaning all pre-construction is at the cost of you, including demolition, earthworks, tree removing or putting in retaining walls.
Custom Builders
Building with a custom builder means you have greater flexibility in your design. They create a unique home that is customised to suit your needs and budget.
You can use an external architect to design up your floor plans and then approach a custom builder to build the house, or the custom builder will engage an architect and engineer to help in the planning and building stage.
Advantages of a Custom Builder
- One-off design specifically for your needs and budget
- Greater involvement and control over the design of your home to suit your needs, along with flexibility of finishes and fittings.
- You work with the same builder the whole way through, from demolition and earthworks to lock up and completion, meaning you have a closer working relationship.
- The builder will take into consideration your particular block, slope, views or any bushfire regulations
- Custom builders will usually get multiple quotes from various sub-contractors to ensure the cost of the trades is the best possible
Disadvantages of a Custom Builder
- The overall costs associated with a custom home may be greater than a project builder depending on the quality products, features and design layout chosen.
- Typically custom homes will take longer to build due to the complex design, skills required and the choice of materials
- You will have to pay for an architect to design your house if your builder is not also an architect.
A few tips if choosing a project builder:
- It pays to shop around – do your research and a product price comparison (on the same product) as you may get a much cheaper price from one builder then the next.
- Ensure all items agreed on are included in the contract and you know what it is you are paying for. It’s also recommended you know what is required at lock up for your home to have council compliance (many items not included in the original package).
Overall, whether you decide to choose a project or custom builder, it’s important you create a budget and stick to it!
What should I do when looking for a builder?
Residential builders in WA are required to be registered. You must ensure the name of that builder is associated with a current registration and endorsed for the work you intend to have undertaken. If there is no licence, then immediately scratch the name from the list.
Below is a general checklist which you can use as part of your selection process. The most important thing to remember is to ask questions at any stage, particularly if you are unsure about any decisions or changes.
- Approach a builder knowing exactly what you are looking for and your budget;
- Visit display homes beforehand to know what you like;
- Obtain information from your local council about zoning regulations, requirements and building approvals.
- Only deal with a builder who is licensed. You can download a current list of registered builders from the Building Commission’s website;
- Look to see if your builder is a member of the Master Builders Association and also to see whether they have won any Master Builders awards for the quality of their building work or customer service;
- Familiarise yourself with the fundamental legal obligations and jargon, to feel comfortable openly talking with your builder;
- Do not sign a building contract or preliminary agreement without reading and clearly understanding your rights and obligations;
- Ensure you know what inclusions you need to have for your house to be approved by council as some things are not included in the initial quote;
- Select only three or four builders to get quotes from, and in comparing building prices or quotations, make sure that you are comparing “apples with apples”;
- WA has mandatory home warranty insurance for works over $20,000
- Ask about the accessibility of the builder during construction – how regularly will the builder or supervisor update you on the work programme?
At the end of the day it’s about which builder you feel the most comfortable and confident with so you can build a good working relationship which is vital for when such a large investment is being made.
What assistance is there for first home buyers?
There is a lot of assistance available to first home buyers from Governments. It is worth spending some time to carefully investigate the rebates and assistance available to you.
First Home Owner Grant
The WA Government’s First Home Owner Grant currently offers $3,000 to first home owners for established homes. The grant is not a loan, and it doesn’t need to be repaid. Home buyers can use their grant to cover the deposit and loan fees in WA, provided they meet the criteria.
Home Buyers Assistance Account
This account provides a grant of up to $2,000 for the incidental expenses of first home buyers when they purchase an established or partially built home through a licensed real estate agent for the purchase price of $400,000 or less. The grant can be used for mortgage registration fees, solicitor and/or conveyancing fees, valuation fees, inspection fees, establishment fees, mortgage insurance premiums and lending institution fees associated with lodging the application.
Stamp duty reductions or exemptions
When a home buyer is eligible for the First Home Owner Grant, a concessional rate of transfer duty may apply. Properties under $430,000 are completely exempt, and a reduced rate applies for properties of up to $530,000 for house and land. If land only is bought, first home owners are totally exempt for land purchased up to $300,000, and a reduced rate applies for land purchased for between $300,000 and $400,000.
KeyStart Home Loan
The KeyStart Home Loan is a low deposit loan for homes under $480,000. Home buyers may be eligible if they have an income under $95,000 a year, or if they are a couple with a combined income under $115,000.
SharedStart Home Loan
With a fixed SharedStart loan, you receive finance from Keystart to purchase a percentage of the property from the Department of Housing. The Department will retain its share, up to 30%, in the property permanently and you can at any time sell your share of the property back to the Department.
GoodStart Loan
This loan is available for current Department of Housing tenants, which is another shared ownership arrangement.
Even if you can access any of these government savings and grants, you must still carefully budget to see if you can afford your new home on your income, while allowing for unexpected expenses.
First home buyers should take advantage of all the opportunities out there to get assistance to buy or build their new homes, and take care to read the fine print to budget carefully for the largest single investment generally made in a lifetime.
What is practical completion?
Practical completion is a term that is misunderstood by many home buyers. Generally it means the point where all building work is complete or all but completed, in accordance with the contract, and the house is reasonably fit for occupation.
A building contract usually defines practical completion being when all works are completed, except for any defects or omissions which do not prevent the home from being used for its intended purpose. In other words, if the unfinished items prevent the home from being “lived in” then practical completion could be deemed not to have occurred.
Usually there will be a practical completion inspection and the building supervisor and client will agree on a list of items that need to be attended to.
There is usually a short gap in time to the handover, commonly 10-14 working days, although two weeks is the standard timeframe to key handover. This may be extended if there are a lot of practical completion items still to be addressed.
The builder has a contractual obligation to repair minor defects, but this may not necessarily happen before handover, although most builders would attempt to do so. Many items are attended to in, or at the end of, the defects liability period (usually a period of four to six months after practical completion for many residential contracts, and sometimes called the maintenance period).
Practical completion is an important stage of the building process but buyers must understand that not every last detail will necessarily be completed at that time. In short, at practical completion, the builder is paid in full, there is a short gap of time, and the owner takes occupancy – then the defects liability period starts. The Building Commission or the courts will act if the builder does not meet the defects liability obligations.
What is home indemnity insurance?
Home indemnity insurance protects you against financial loss for faulty, unsatisfactory or incomplete building work and loss of deposit should the builder die, disappears or becomes insolvent. The insurance policy must cover the residential building work during the construction period and for six years from the date of practical completion.
Currently all residential building work valued over $20,000 must be covered by a policy of home indemnity insurance except when carrying out ‘associated work’ only ie. installing a swimming pool, kitchen cabinetry or landscaping.
It is compulsory for builders to take out a home indemnity insurance policy before accepting any payment or obtaining a building licence from the local government. The home owner must also be given a copy of the insurance certificate.
It is the builders’ responsibility to take out home indemnity insurance; however the insurance cost will be paid for by you, so ensure it is in the contract before signing. Home indemnity insurance needs to be purchased before commencing any re residential building work, asking you to pay a deposit or asking you to pay any other money under a residential building contract.
The builder is also required to give you a copy of the certificate of insurance which summarises the main requirements.
The policy will be in your (owner) name, so should you sell the property within the six year insurance period, the benefit of the policy will pass to the subsequent owner.
If home indemnity insurance cannot be obtained, it is recommended that you find another builder who can to ensure you are covered.
Click here for more information.
What to look for when designing an accessible home?
Designing and building accessible homes is the way of the future. Due to Australia’s ageing population, the number of people with a temporary and permanent disability is increasing.
Incorporating accessible design at the planning and design stage can save thousands in retrofitting down the track.
The State Government has partnered with the WA building industry to develop the Liveable Homes initiative to provide the tools and resources required to build accessible homes without compromising on style.
Modern interior design already lends itself to accessibility with open-plan living, spacious kitchens, wide entry doors and slung bathroom basins.
Incorporating accessible design features in new homes, such as wider doorways, level entrances and reinforced bathroom walls, make homes more adaptable and give people greater independence as the years go by.
A range of support materials is available at www.liveablehomes.net.au to help builders, designers, architects and home-owners incorporate accessible (or universal) design into their homes.
Fact sheets provide detailed technical specifications and perspectives for each Liveable Homes guideline, and CAD and jpeg images are free to download and use.
Examples of house plans for a range of block sizes and shapes—using all essential and some desirable Liveable Homes criteria—have been developed by WA builders and are available as PDFs and in CAD format.
Should I have a building inspection before buying?
Under the Builders Registration Act, a builder is legally responsible for all faulty and defective work for a period of six years after practical completion. Whether or not you engage a private building inspector will not affect the builder’s obligation for the integrity of your home.
However, many owners do seek assistance from a private consultant if they do not feel qualified or confident in their ability to deal with the builder or his construction supervisor at handover.
If you decide to engage a private inspector, as a matter of courtesy you should advise the builder of your intentions. It is important also that you instruct the inspector appropriately. What you do not require is a list of minor defects e.g. chipped paint, cracked tiles etc which are perfectly obvious for all to see. Builders and clients are often annoyed by voluminous inspection reports which identify imperfections like these which would be rectified in the normal course of events anyway.
Your instructions to an inspector should be to verify the integrity of major building elements. For example, the inspector should climb into the roof space to see if the roof structure is correctly installed. Checking that windows are correctly fitted and sealed is another important item.
Sometimes it is the things that are unseen that are most important. An experienced building inspector can usually assess integrity of the footings and slab by visual examination.
Before engaging a building consultant you should ask for a sample copy of a previous building report. Are the defects described specifically? Comments such as “non-compliant with building code” are vague and unsatisfactory as they give the builder no clue as to what specific section of the code has not been met and what needs to be remedied.
Private inspectors do not require registration in Western Australia, so it is important to check their experience and credentials before engaging them. The quality of some building consultants has been heavily criticised by the Building Disputes Tribunal so it is important to choose wisely. There are a number of precautionary steps that you can take to ensure that you are getting value for money.
Tips:
- Check with the Builders’ Registration Board to confirm their registration number;
- Contact the Master Builders Association for members who are building inspectors. You can use Master Builders’ free Find a Member service to find an inspector;
- Obtain a list of previous clients and obtain their feedback; and
- Confirm an agreed price before agreeing to an inspection.


